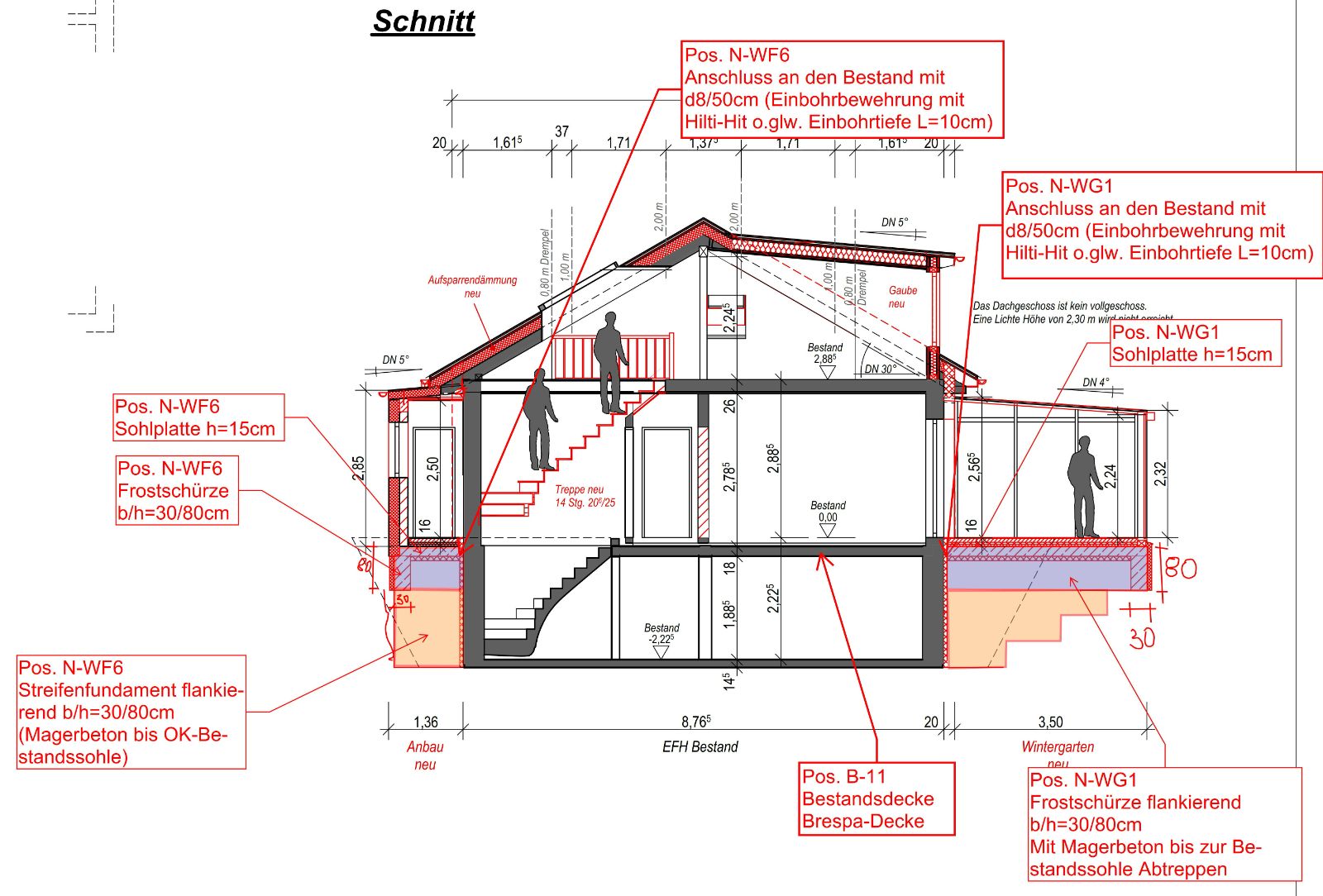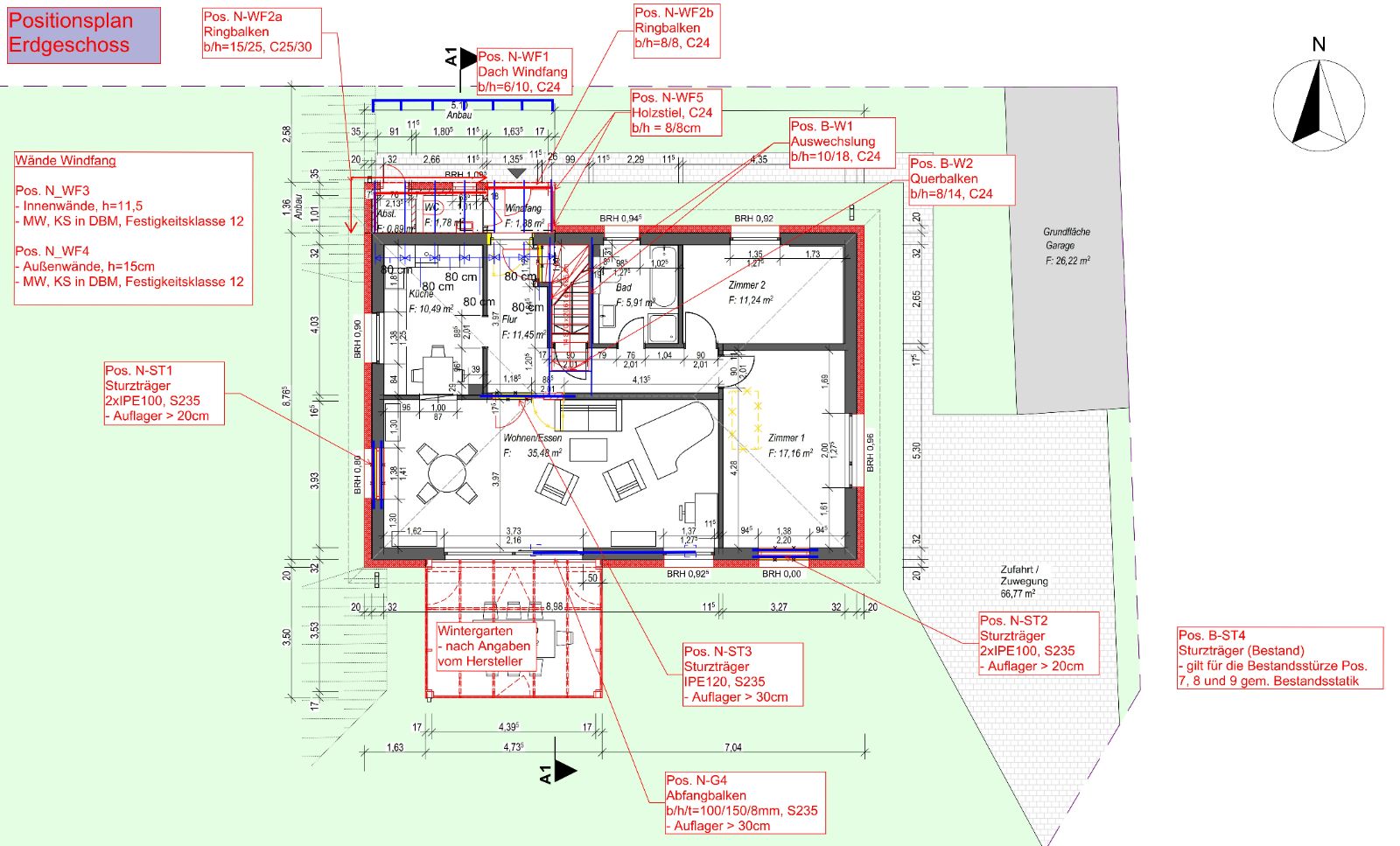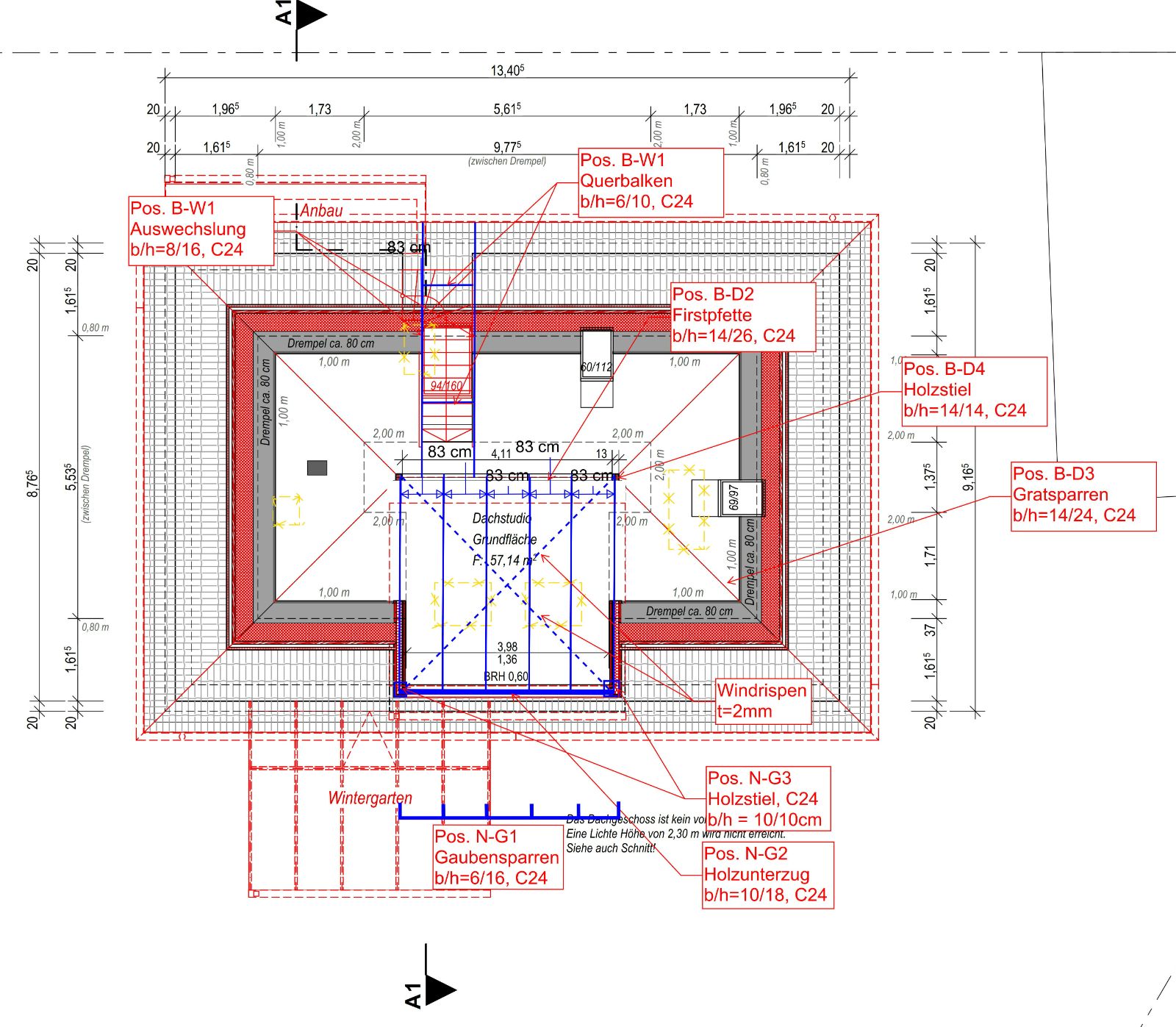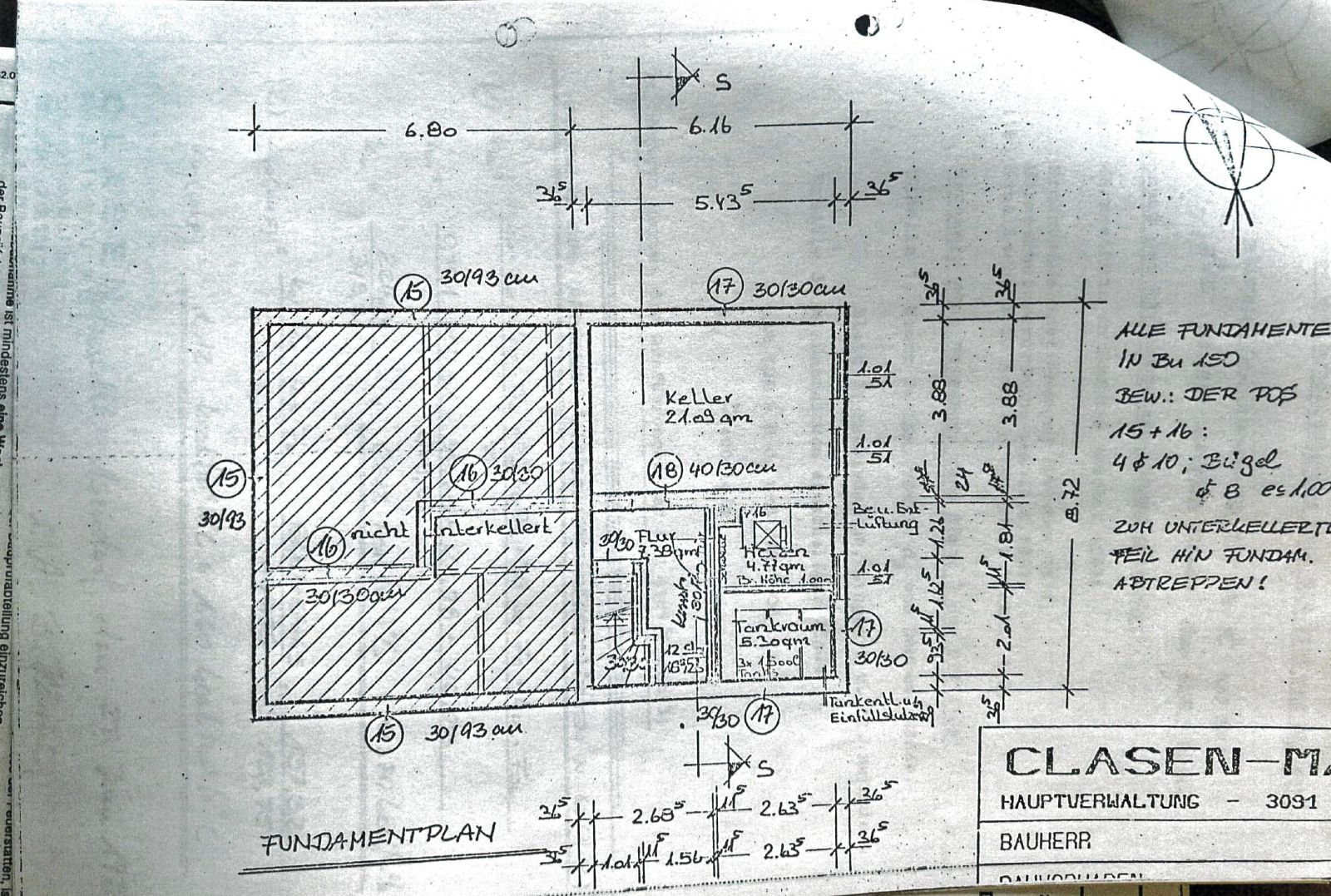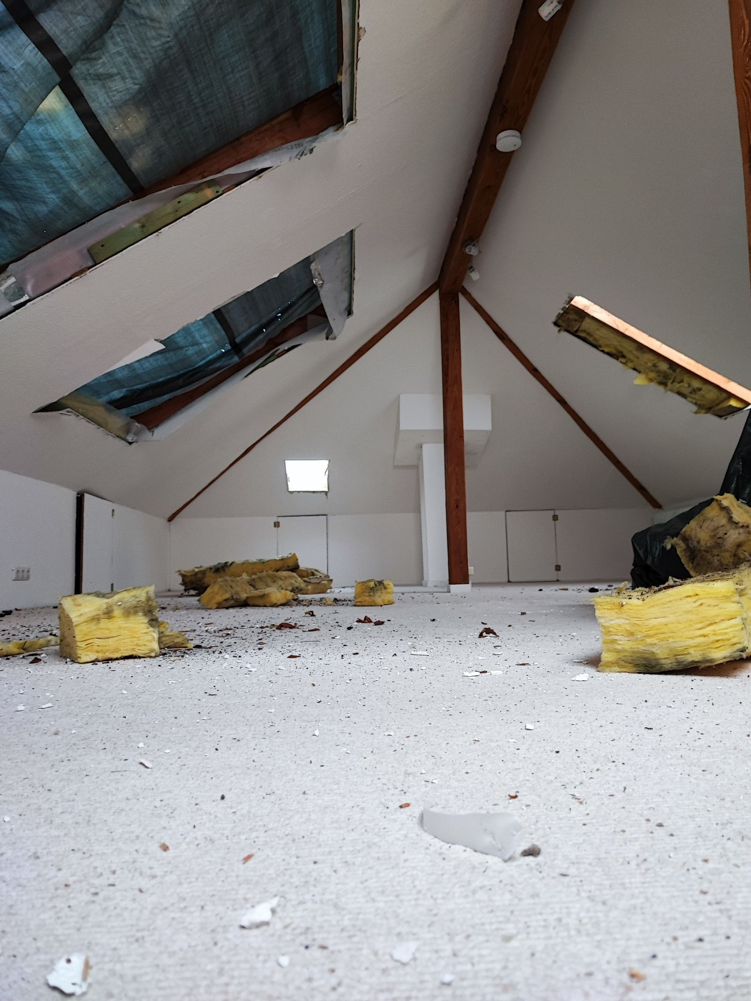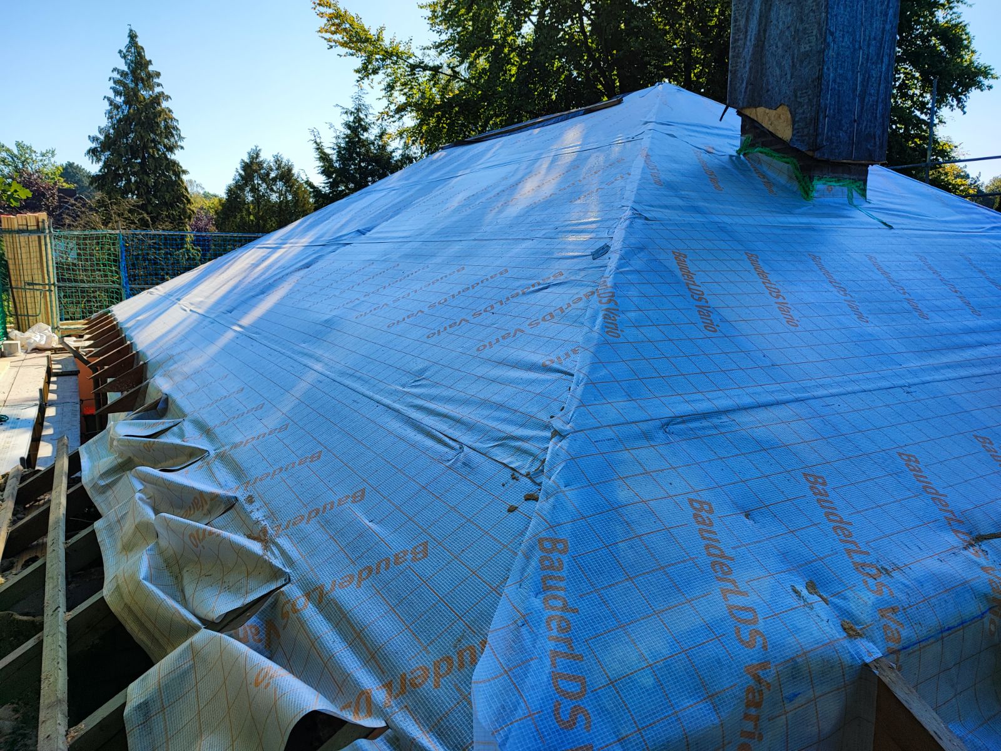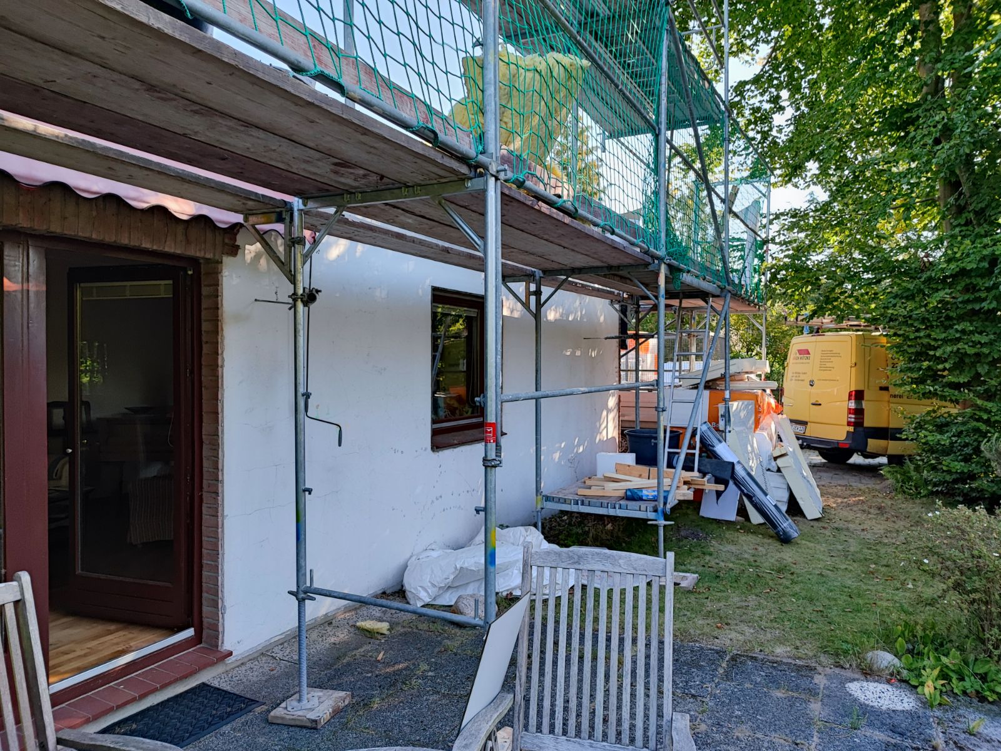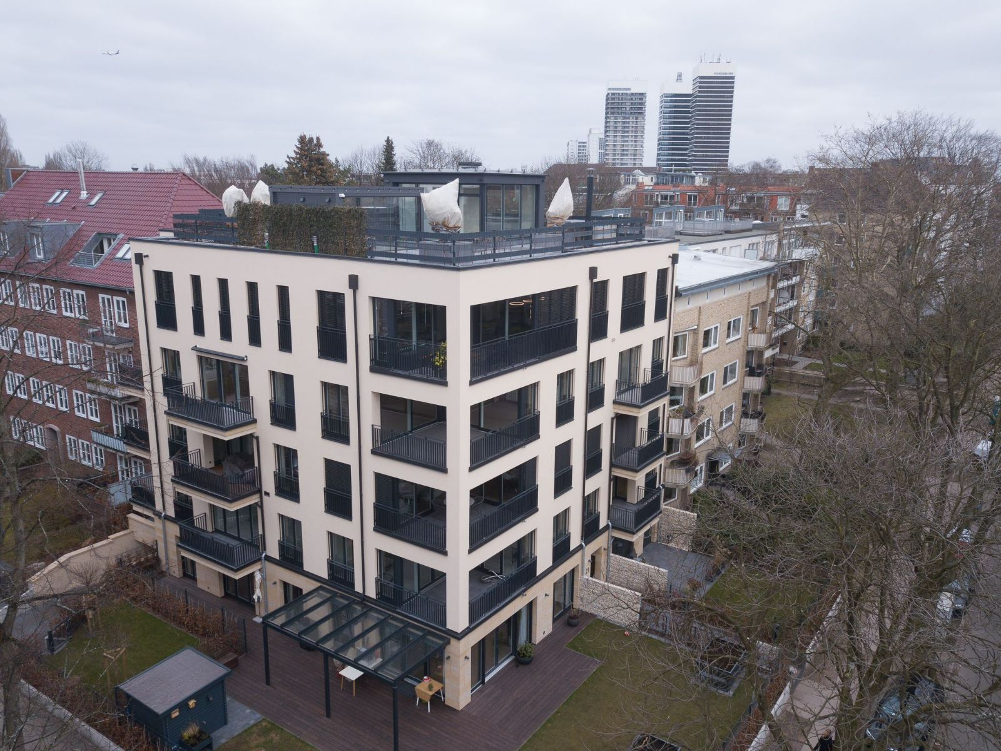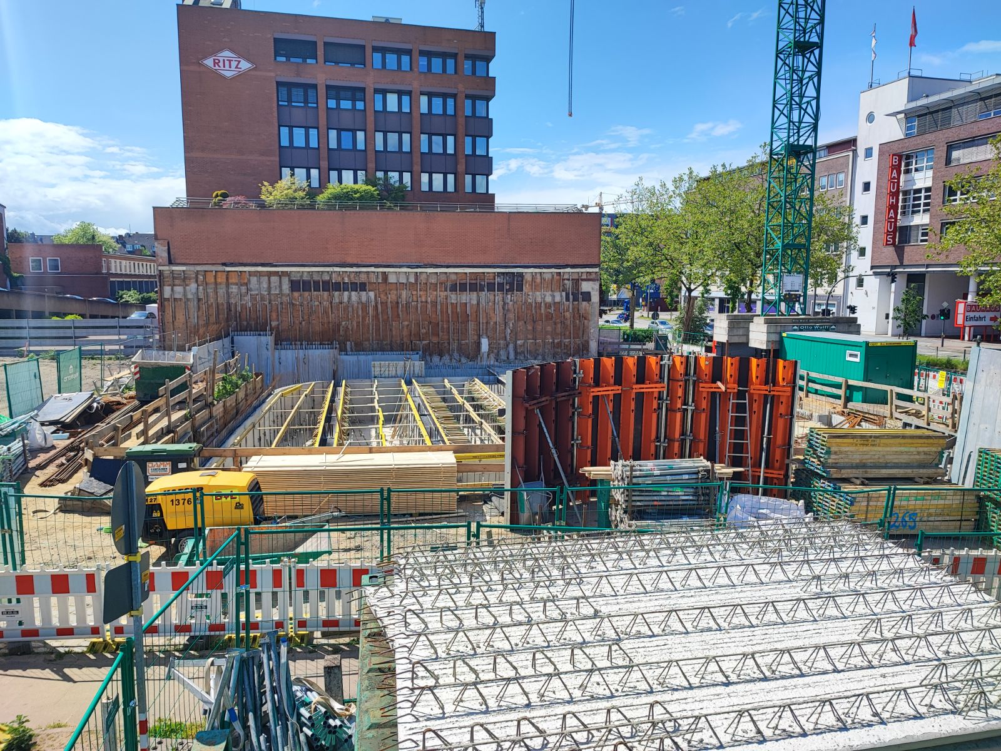Umbau EFH in Hamburg-Rissen
Project:
Renovation of a single-family home
Builder:
Private
Architect:
Architectural office Kock, Hamburg
BGF:
approx. 250 m2
Renovation measures:
New dormer in the attic in timber construction
Reinforcement of the roof structure for installation of the PV systems and insulation
Installation of new stairs
Cultivation of winter garden
Cultivation of the vestibule
New wall openings on the ground floor
Construction time:
2023
Our performance:
Structural planning LP1-5 + thermal insulation proof
 +49 (0) 40 2847 4674
+49 (0) 40 2847 4674 info@progressengineering.de
info@progressengineering.de

