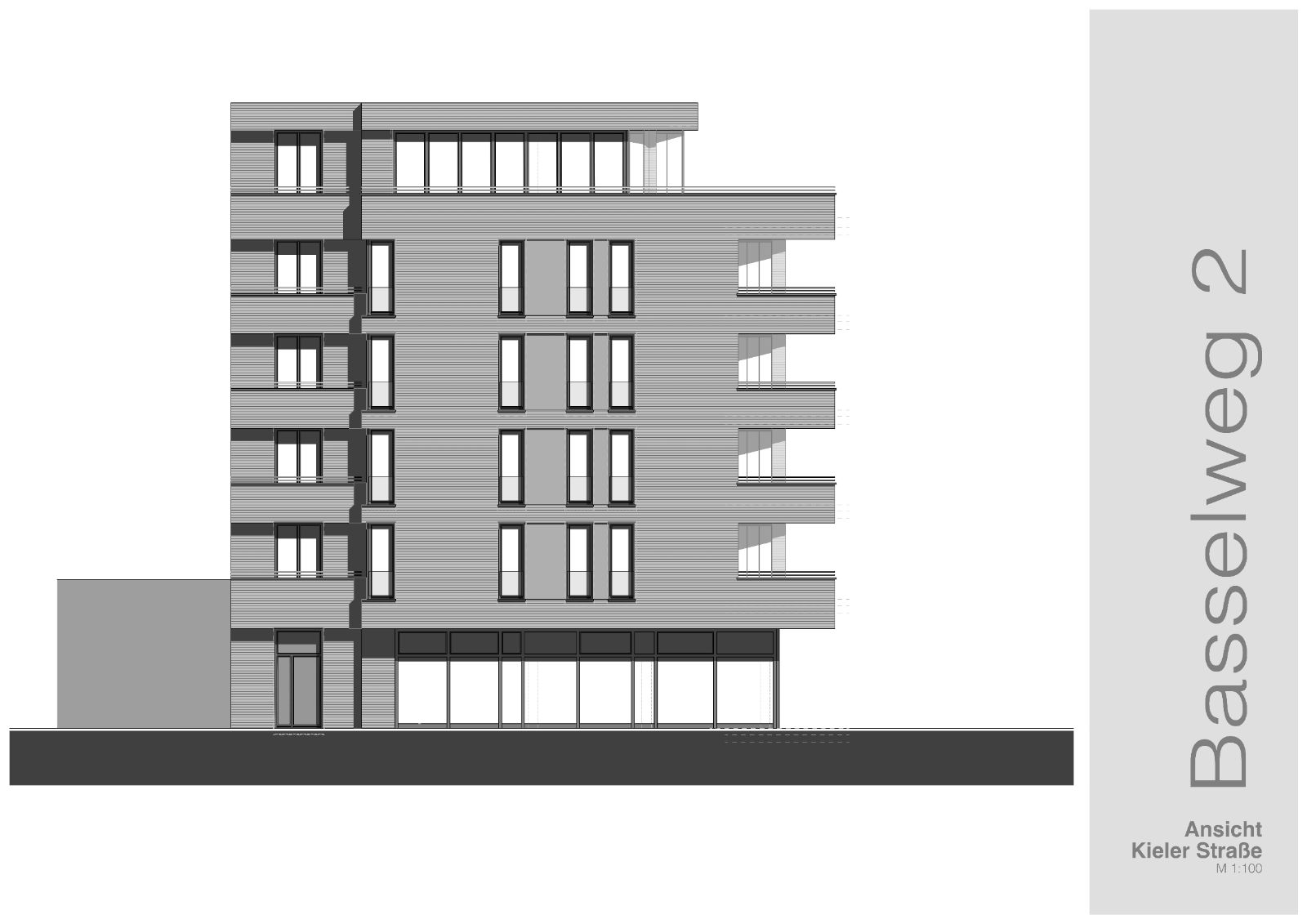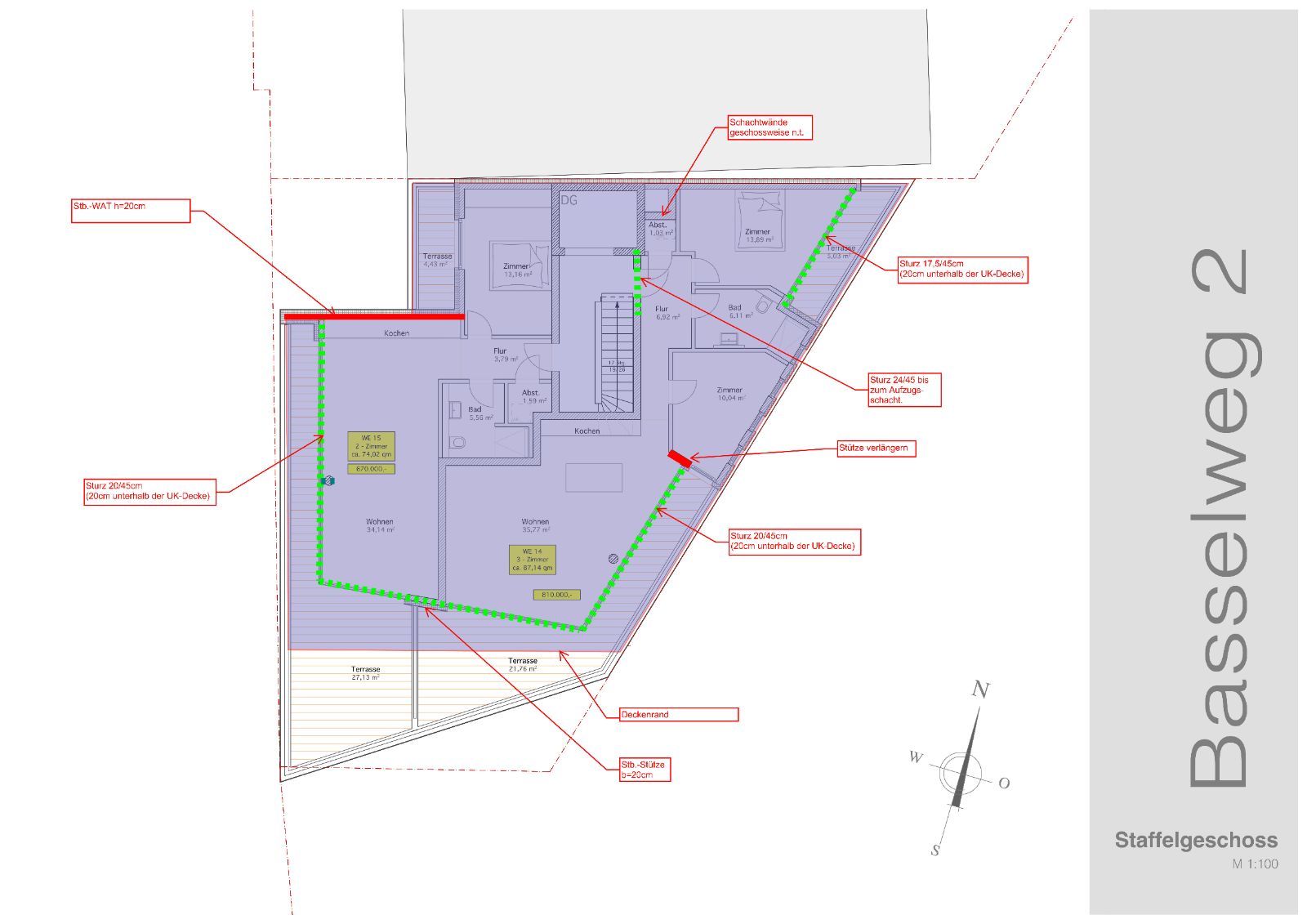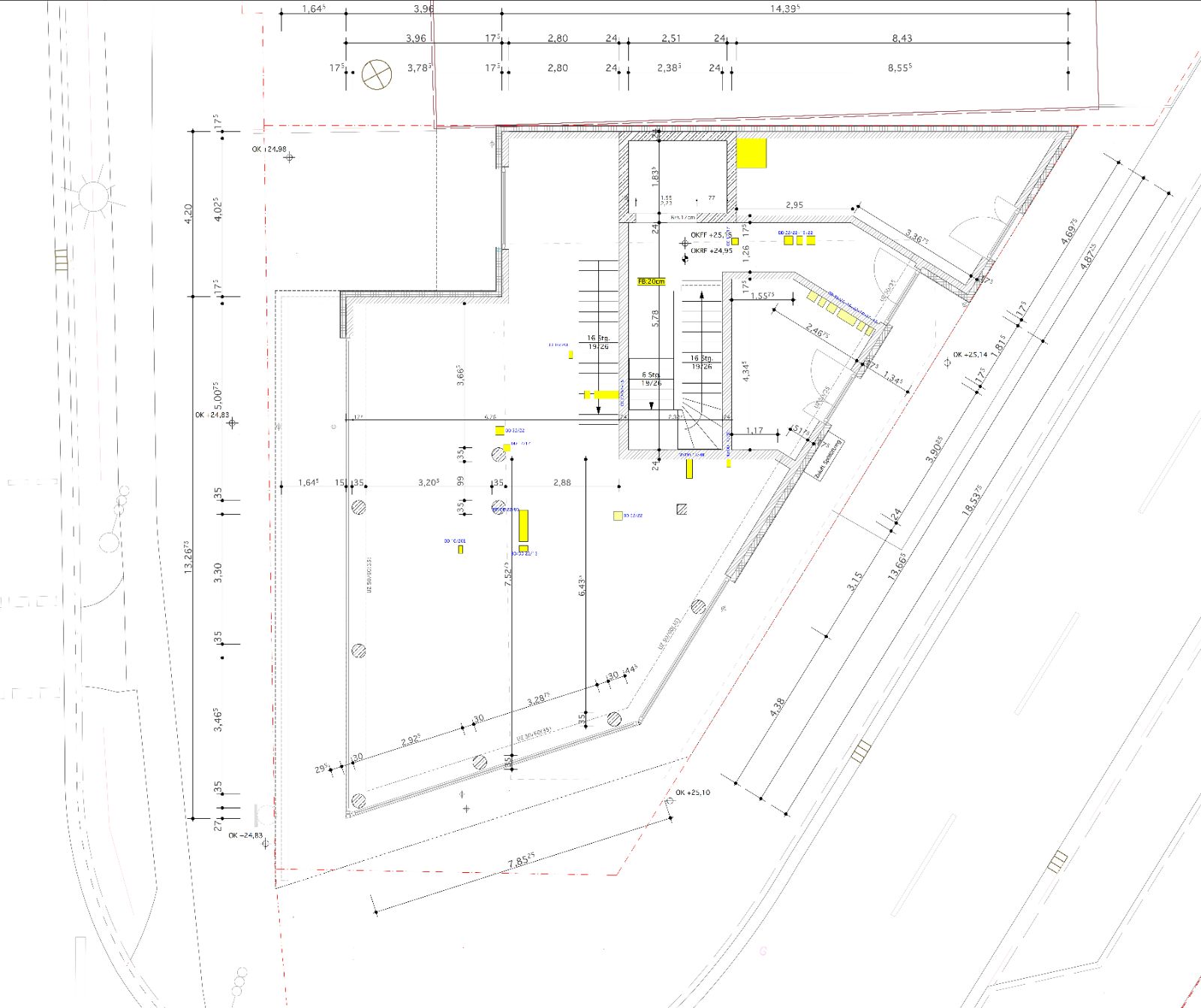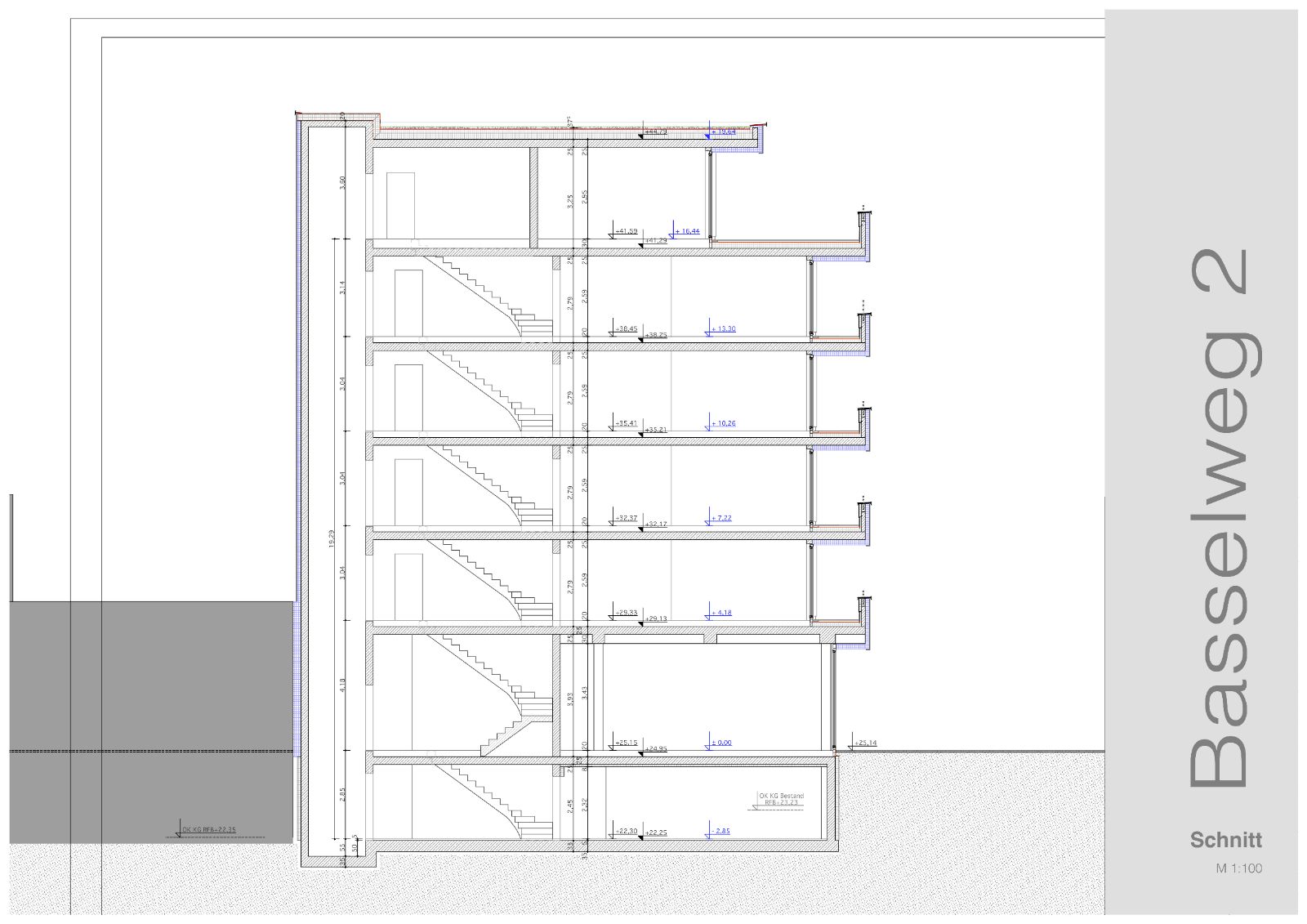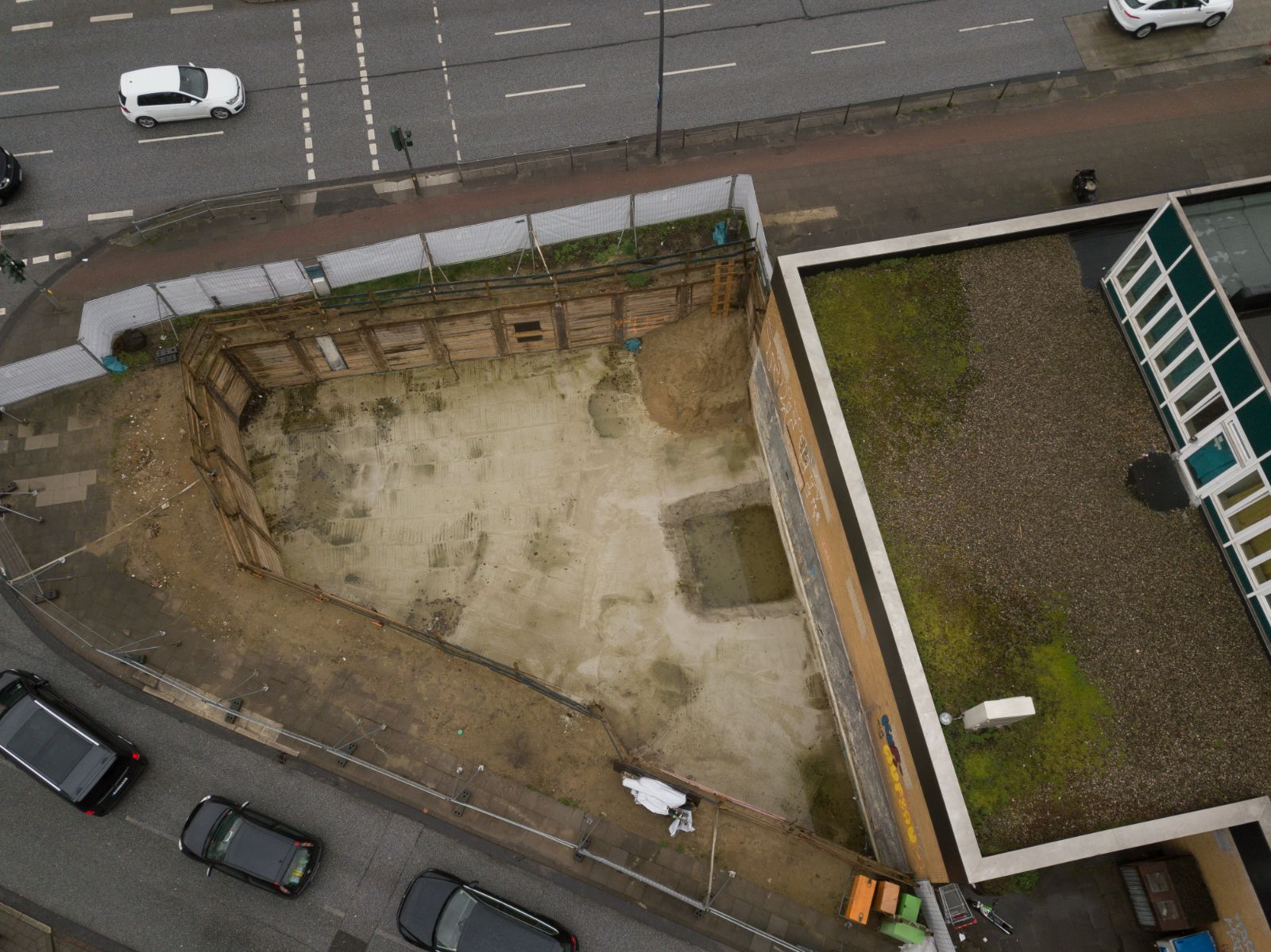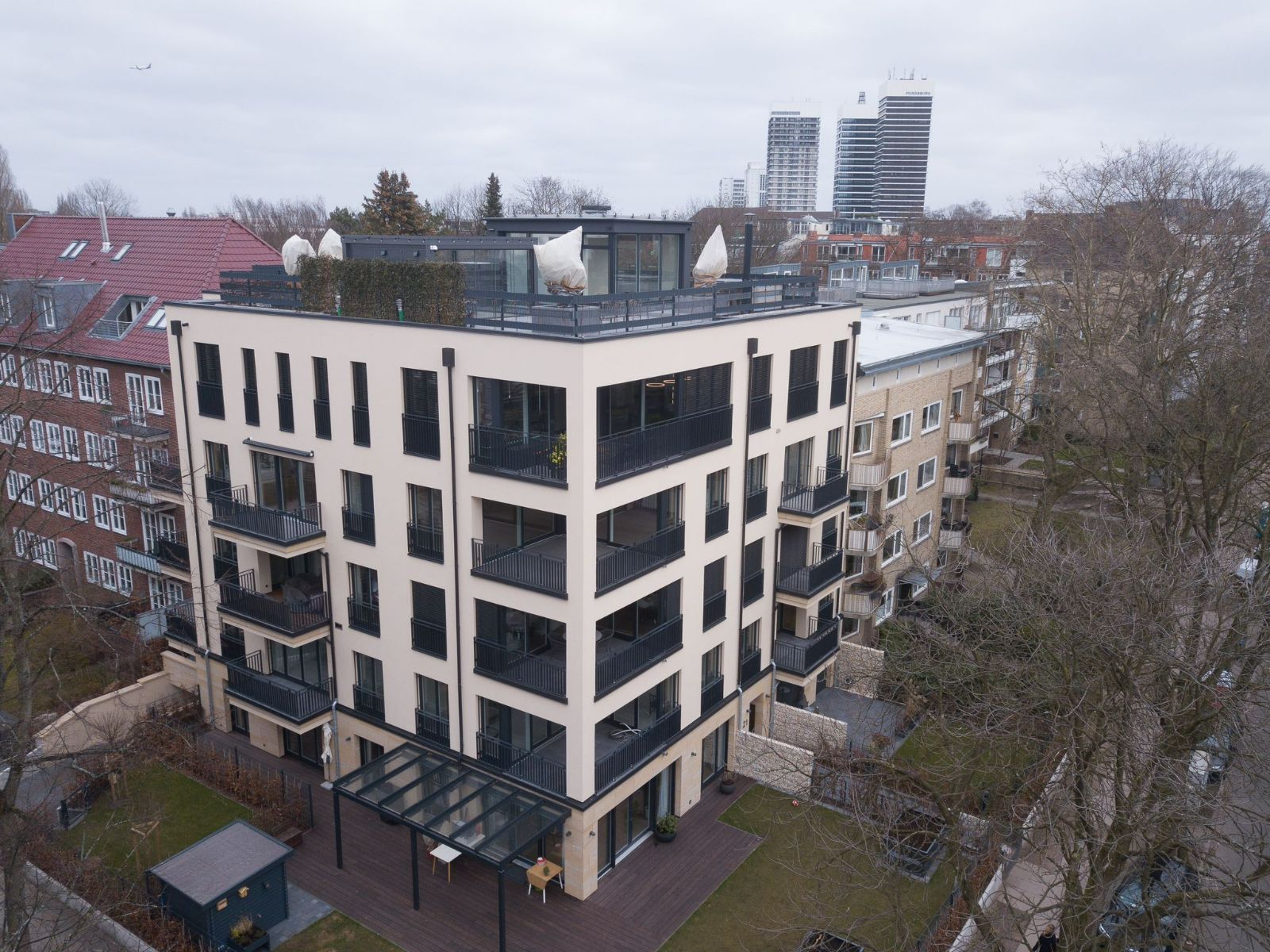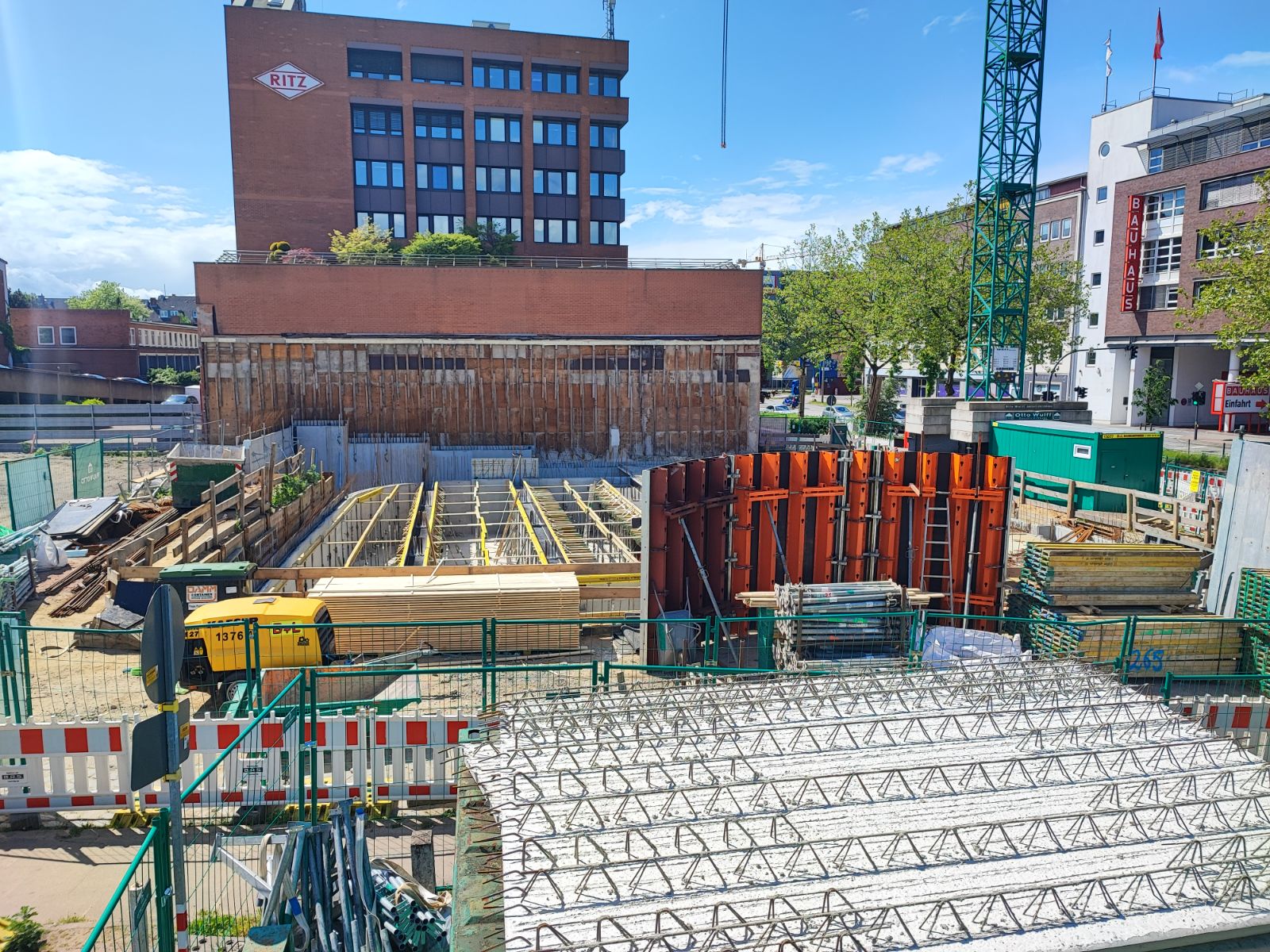Basselweg 2, Hamburg
Builder:
P-S-A Immobiliengesellschaft Basselweg mbH & Co. KG, Hamburg
Architect:
P-S-A GmbH, Hamburg
BGF:
approx. 2,400 m2
Construction:
Reinforced concrete ceilings in combination with masonry and reinforced concrete walls
Ceiling above the ground floor as a 40cm thick supporting ceiling
Status of the project:
currently in planning
Our performance:
Structural planning LP1-5 for the extension and renovation work in the existing building
 +49 (0) 40 2847 4674
+49 (0) 40 2847 4674 info@progressengineering.de
info@progressengineering.de

